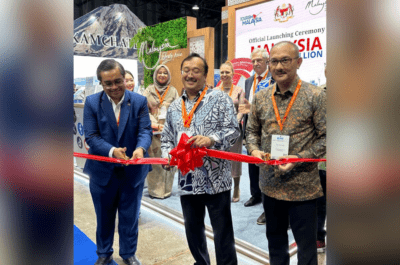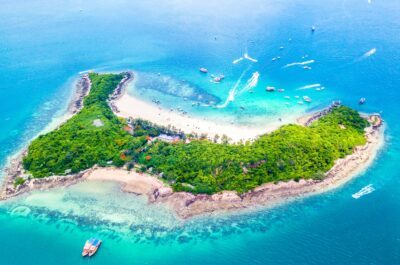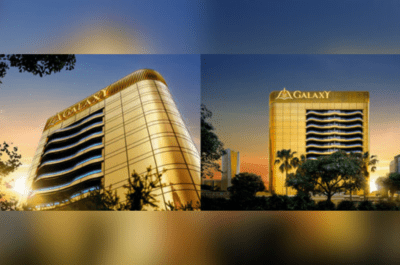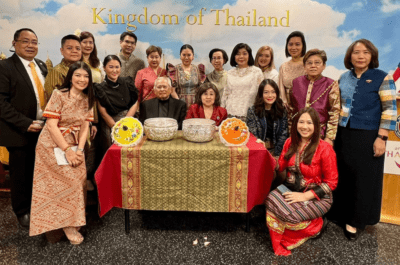This comprehensive refurbishment of all guestrooms and suites was sequenced over a three-year period, culminating in the recent completion of the hotel’s 53 premier suites on its uppermost floors.
Seoul, South Korea – After an extensive transformation, Grand Hyatt Seoul has unveiled the completed renovation of all 615 guestrooms and suites.
This comprehensive refurbishment of all guestrooms and suites was sequenced over a three-year period, culminating in the recent completion of the hotel’s 53 premier suites on its uppermost floors.
General Manager Adrian Slater said “With our newly renovated guestrooms and suites, Bar Studio has retained the spirit of our 40-year heritage, maintaining a high level of detail and craftsmanship, while bringing about a subtle but significant shift in the way guests will interact with the space. Our hope it that guests will find our new rooms a splendid space to rest and recuperate after a busy day of work or sightseeing in the dynamic city of Seoul.”
Room layouts have been adjusted to reflect changes in guest expectations with contemporary room designs, while still maintaining the distinctive golden-oak finishes and clean lines of John Morford’s original design, complimented by new, subtle references to Korean culture.
The renovations provided the opportunity for the hotel to integrate the latest in technology into the rooms, providing today’s traveler with the ultimate in convenience, efficiency and modern comforts.
Today’s guestrooms are more open in feel, allowing natural light to flood the spaces while enveloping guests with breathtaking views from the moment they enter. The window-side sofas and generously sized tables invite guests to work, dine or relax as they gaze across the spectacular views of Seoul.
Rooms on the 15th to 18th premium floors, feature a custom-designed semi-translucent glass panel between the bathroom and bedroom, connecting the two areas and maximizing the overall sense of space while allowing the natural light and views to penetrate the bath area. Based on the geometric patterns found in traditional Korean bojagi wrapping cloth, the room’s striking panels add a native artisanal element to the space, serving as a luminous lantern at night. Original art in the form of timeless fish-themed ink brush paintings, a symbol of good luck in Korea, grace each guest room.
After 40 years of accommodating visiting royalty, heads of state, celebrities and captains of industry, Grand Hyatt Seoul was well equipped to understand the discerning needs of its VIP guests in a suite. As the hotel embarked on the total renovation of its most luxurious suites, it drew on its vast treasure trove of accumulated guest knowledge to conceive the perfect combination of space and amenities. Today’s portfolio of entirely transformed suites include Diplomatic, Ambassador and Presidential Suites, all uniquely designed by the award-winning Bar Studio.
Both the Ambassador and Presidential Suites can be interconnected through a Grand Executive Suite, providing VIP guests with additional space for a secretary’s office, private gym, styling room or media-communications ‘strategy-room’.
The 91-square-meter Diplomatic Suite bathed in sophisticated dark tones and punctuated with burgundy, chartreuse and Prussian blue, features a separate living room with dining area. Meanwhile in the marble bathroom—dominated by a freestanding elliptical tub—bojaji-patterned glass forms a distinctive shower stall with the ceiling hosting a dramatic lighting fixture of antiqued mirrored glass.
On the penthouse floor, the massive 200-square-meter Ambassador Suite has been structurally reconfigured to maximize the views, maintaining a distinct separation between its public and private quarters. The private wing can be separated completely and accessed through a discrete second entrance, allowing the public spaces—a living room with study area, dining-cum-meeting room, kitchen and powder room—to be used as a standalone event space for meetings, product launches and entertaining.
ThePresidential Suite more than lives up to its name, having played host to numerous presidents, royalty and heads of state over the decades. Throughout the vast 337-square-meter suite—blessed with breathtaking 360-degree views of the Han River and Mount Namsan—the original architectural features, columns and moldings have all been retained while the suite’s luxurious new finishes, fittings and furnishings create a new, fresh and sophisticated aesthetic.
Entering via an antechamber, guests are greeted by a spacious entrance hall which leads to a study with a living area and working fireplace. From this central reception area, the suite branches off into luxurious private quarters, a guest WC and a large living room with bar, subsequently leading to a dining room for 12 and a fully equipped kitchen. In the private wing, guests will discover a bedroom with a separate lounge area, dominated by a striking hand-painted wallcovering above the bed’s headboard. Elsewhere, guests can luxuriate in the extra-large walk-in wardrobe closet, a private fitness area and an indulgent bathroom, paved with an opulent, marble mosaic floor, and equipped with twin showers, a free-standing, stone whirlpool tub and vanity areas, all beneath a spectacular chandelier.
TravelDailyNews Asia-Pacific editorial team has an experience of over 35 years in B2B travel journalism as well as in tourism & hospitality marketing and communications.
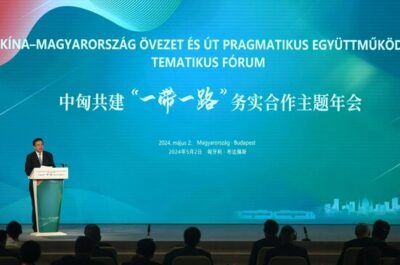
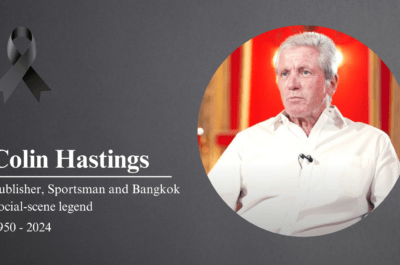
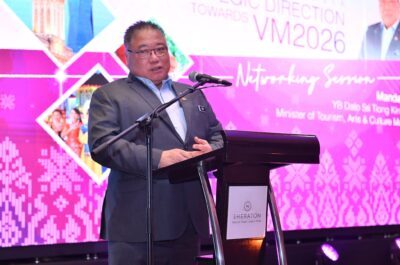
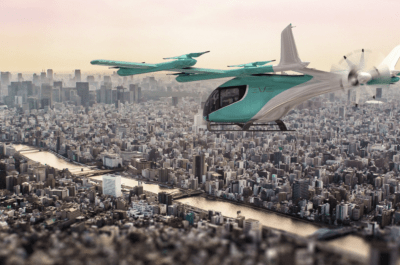
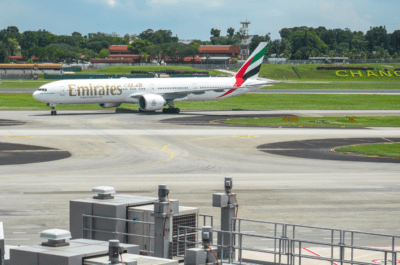
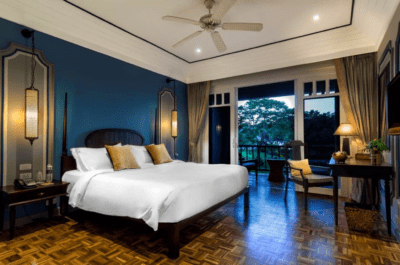
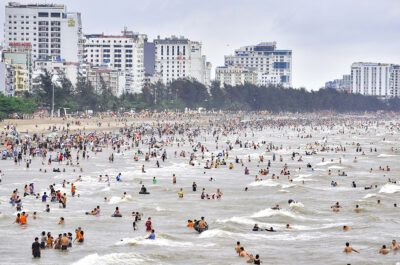
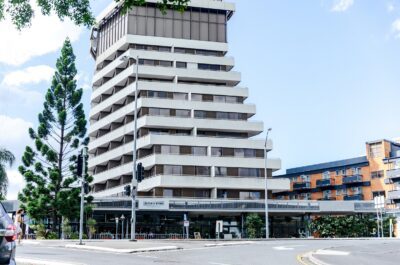
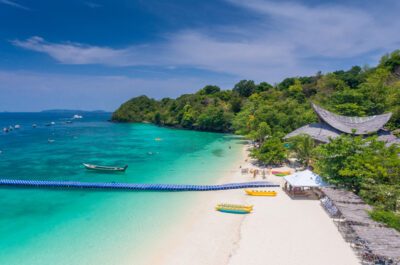
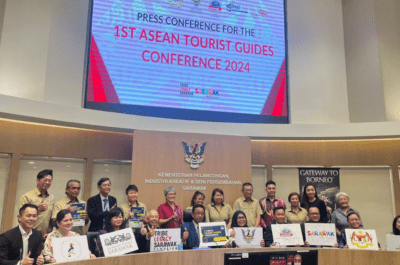



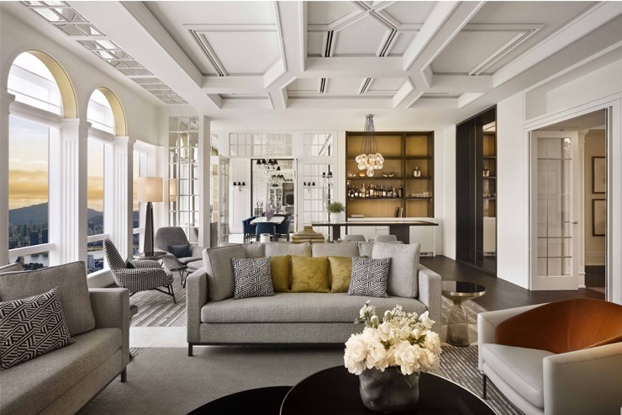






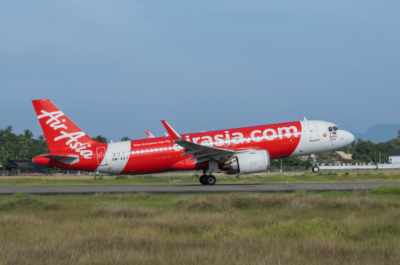
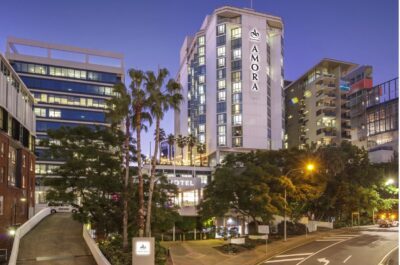




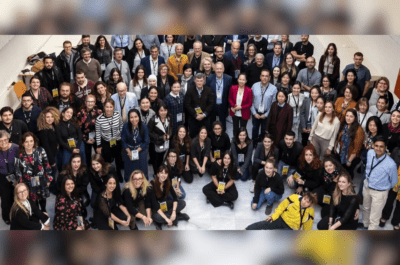
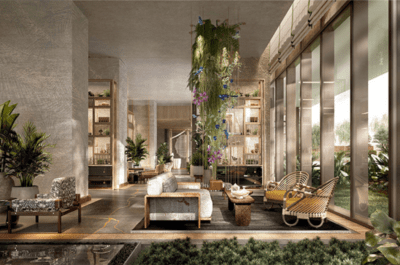
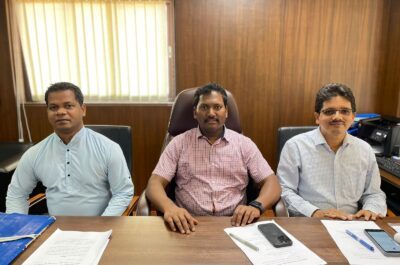


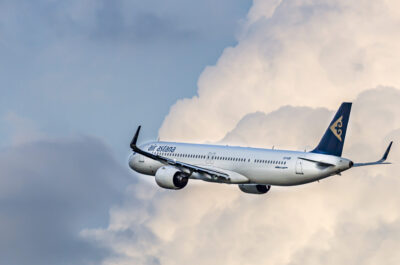
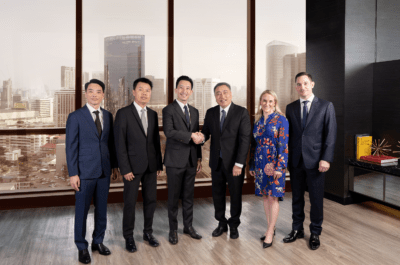
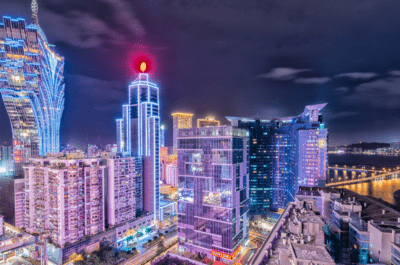
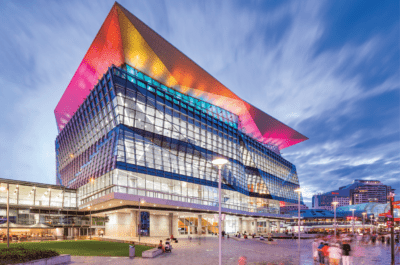

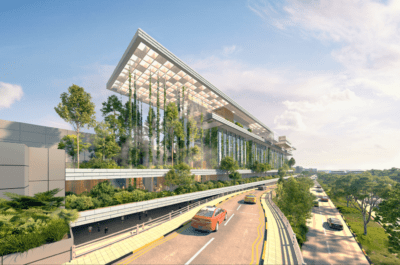

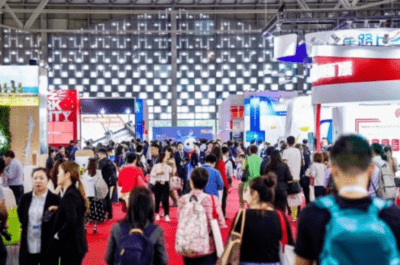


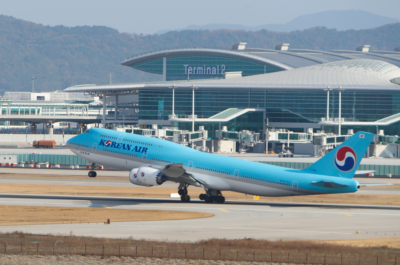





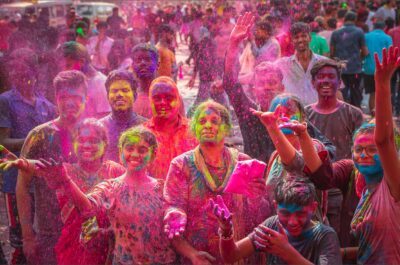

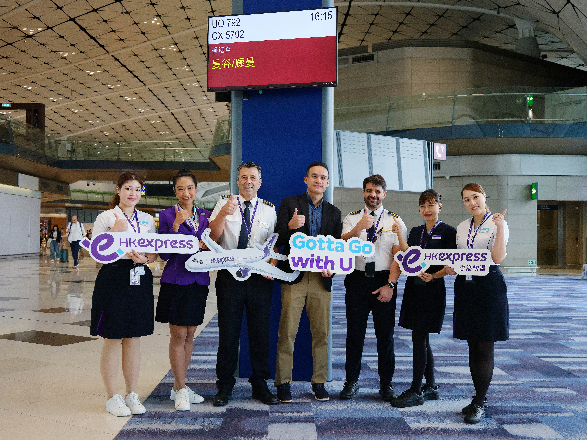
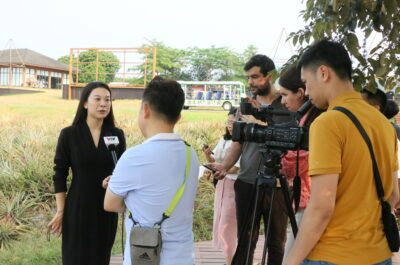
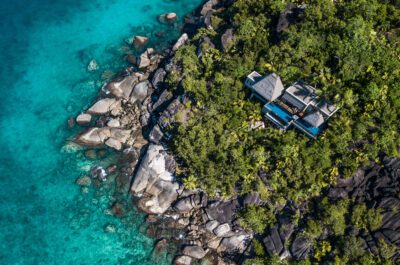
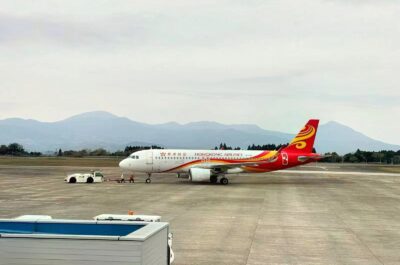
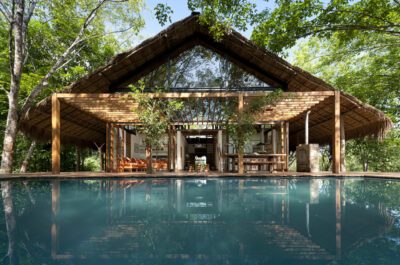

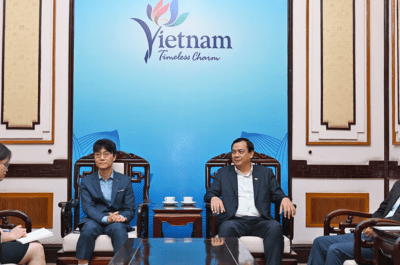
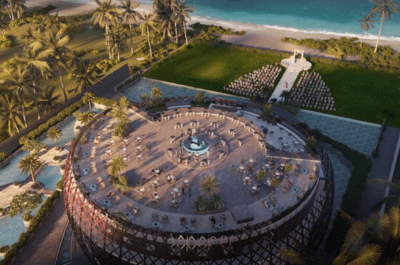
![[PR] PR_Ascott and Vimut Hospital_2024](https://www.traveldailynews.asia/wp-content/uploads/2024/04/PR-PR_Ascott-and-Vimut-Hospital_2024-400x265.jpg)
