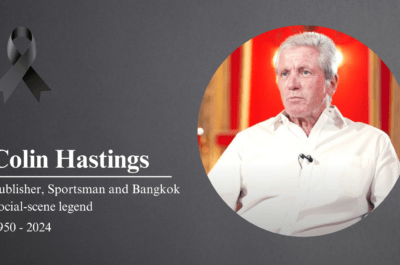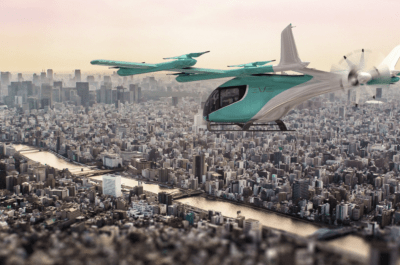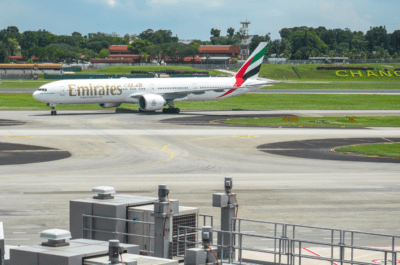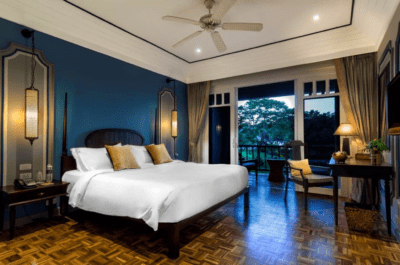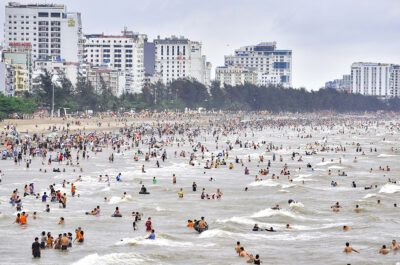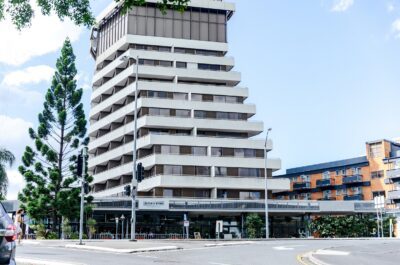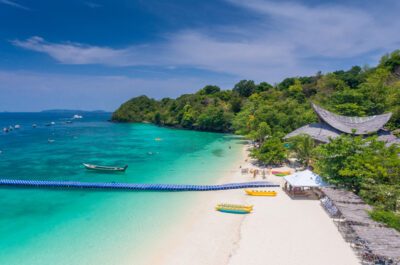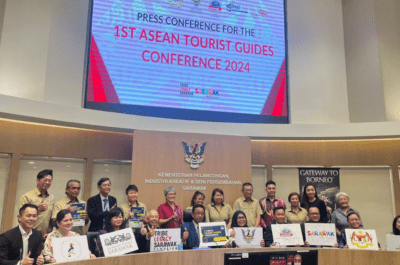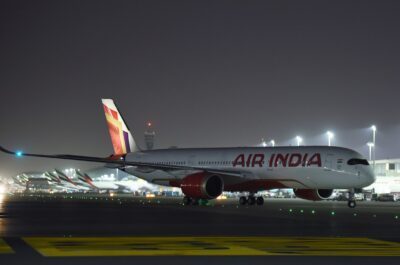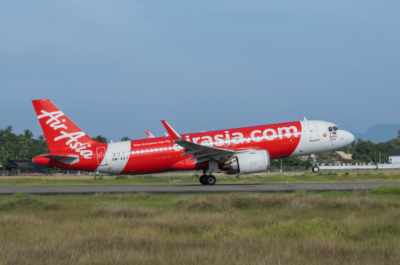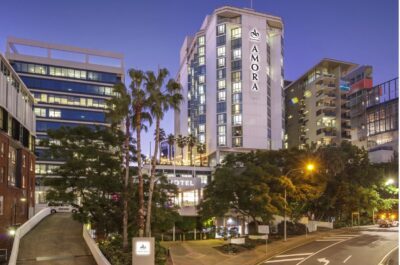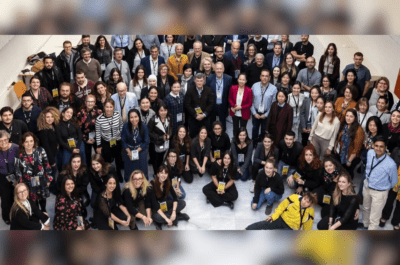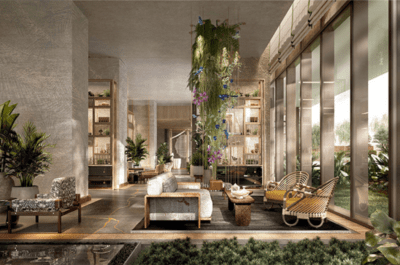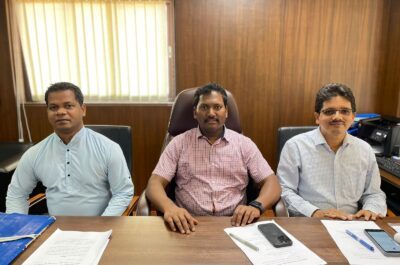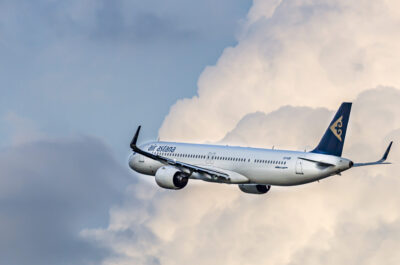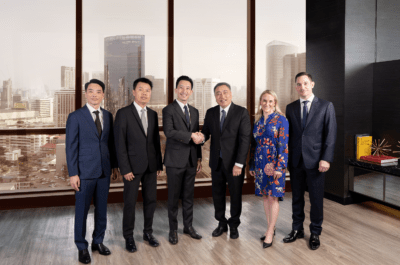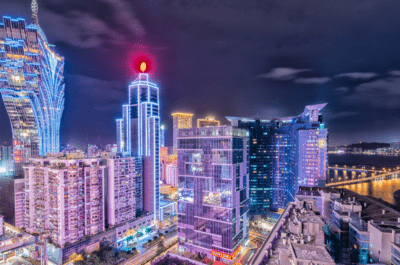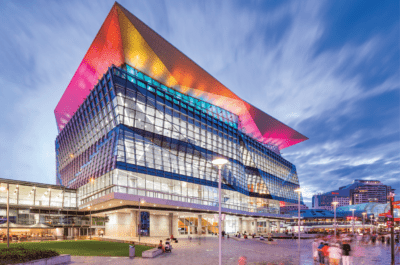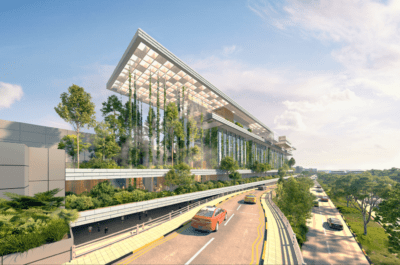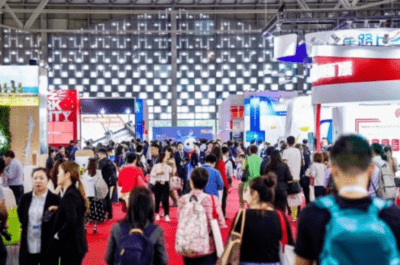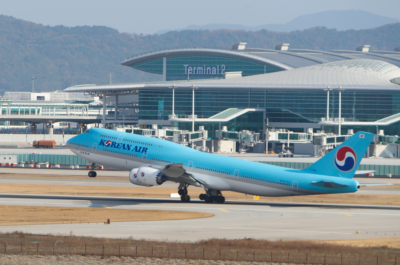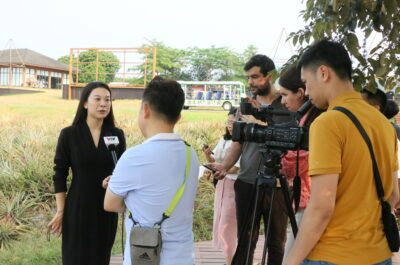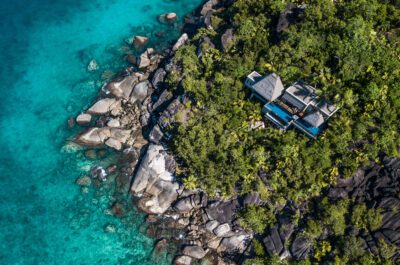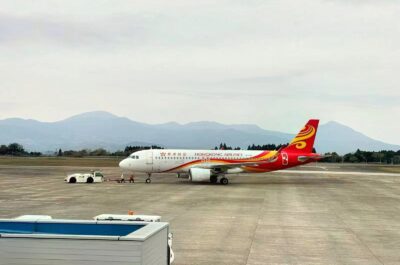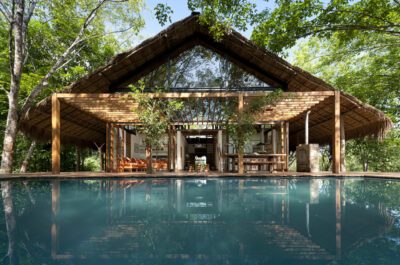…
Construction has begun on ReardonSmith Architects’ second major hotel project in Baku, capital of the oil rich Azerbaijan. The JW Marriott hotel will overlook. Baku’s Freedom Square – a national symbol and location of military parades – as well as the seafront boulevard with the Caspian Sea beyond. In a city where new architectural schemes point to a futuristic transformation of the skyline, the JW Marriott will make a significant contribution as an iconic contemporary building on a scale to endorse the monumental square below.
The JW Marriott is replacing Baku’s famous Absheron Hotel, which has been demolished, and will be part of a mixed use development designed by ReardonSmith to include 16 floors of private residences, serviced apartments, retail and offices as well as the 20-storey hotel. The architects had a number of key considerations to balance in their concept: location, the high water table, local conventions, successful hotel operations and, of course, the client’s aspirations for this important building. The result is a unique design that makes a virtue out of addressing these potentially competing dictums.
Due to location, a prominent landmark building was essential; it was also a development
requirement that the elevation facing Freedom Square would have an imposing symmetry. All the private residences were to have prime views over the sea and the square, and the visual clutter around the hotel, caused by visitor parking and disconnection with the immediate environs, was to be resolved. However, the site is 24 metres below sea level so excavation had to be restricted to a single basement for parking, bouncing the issue of plant and back-of-house into the building above ground and, because the premier apartment accommodation commanding the best views would naturally be at the top of the building, rooftop plant had to be limited.
ReardonSmith’s solution was – unusually – to bring most of the back-of-house into the ground floor and to create a stepped 20-metre high podium rising from a park on the edge of the square into the hotel at first floor level to hide the plant and equipment below. The podium is to be landscaped and treated with cascading water features to connect with the gardens and fountain in the square; it will also provide a valuable area of tiered seating from which to gain the best views of the many public events held in the square. Space for further landscaping will be released by relocating car parking to underground.
This concept had the further benefit of moving restaurant and bar areas to the first floor from where there are uninterrupted views over the new gardens and square. However, it meant that a main entrance to the hotel on the podium side became unfeasible. ReardonSmith therefore moved the main entrance to the opposite side the building and added a discrete VIP entrance through the terraced gardens to the front of the building.
The issue of symmetry in the building form has been addressed by segregating the residences and serviced apartments in two balanced oval wings that frame the central hotel component and rotating these wings on their respective axes to ensure that the building looks symmetrical from the square. All the private residences enjoy 180-degree views of the sea and the square.
Inside the hotel, JW Marriott’s brand requirement for a multi-use Great Room has been met by bringing together the ground floor reception areas to the rear of the hotel with the upper level
bars and restaurants to the front. The structural design of this space, sitting below a 20-storey
building, had to be carefully considered in order to create a flexible hub. As a result, transfer
trusses have been introduced to allow the central columns to be grouped, creating a monumental gravitas that responds directly to the architecture of Freedom Square. Another key goal has been met: the design of a 1200 sq metre column-free ballroom with views onto the square, fit to host Azerbaijan’s state events but able to be sub-divided into operationally independent spaces.
There are to be a total of 228 keys, with guestrooms and suites ranging upwards from a generous 40 sq metre minimum.
The structure will be clad in natural stone with simple glazed elements to ensure simplicity of
construction and appearance. A balance of horizontal and vertical elements will help articulate the facade and create a rhythm to the building. Completion is anticipated in 2011.
“The project is fascinating and the process dynamic,” says Ramsay Ritchie, the ReardonSmith
architect leading the design team. “The vision for the building has progressed rapidly to become an example of quite futuristic design that embraces the ambitions of the client as well as the monumental site. And, it is continuing to evolve as we start construction which makes for a highly interactive relationship with our colleagues in Baku.”
Theodore is the Co-Founder and Managing Editor of TravelDailyNews Media Network; his responsibilities include business development and planning for TravelDailyNews long-term opportunities.

